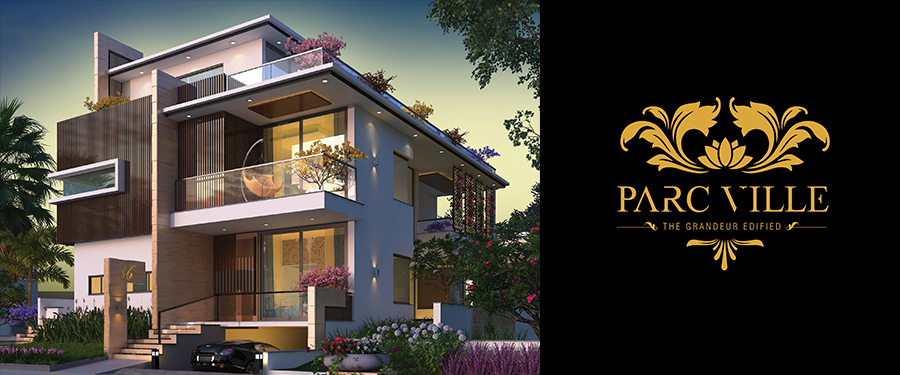
Each villa at Parc Ville is designed to outclass your imagination of a villa. Designed with a sense of class, these homes are simple, yet combine elegance and class. In all, this premium residential destination will host super-premium villas that span across 4 floors, designed in two size variants of 7830 sft and 7812 sft accompanied by a variety of luxury amenities for signature living, that complement your identity.

Parc Ville is planned on a vast land featuring top-quality signature villas to bestow you with the bliss of spaciousness, enveloped by exclusivity. There’s plenty of space and greenery between each villa that allows for privacy, ventilation and freedom to amble around with quite an ease. While you will be blessed with space, your villa will be pampered with abundant greenery.
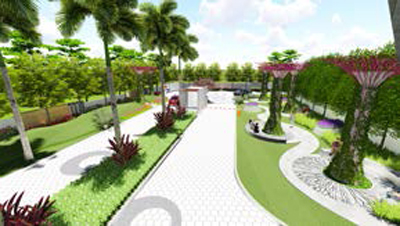
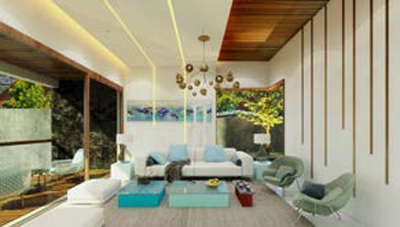
Pride is not alone enough to live, neither is passion sufficient to belong to a lifestyle of magnificence. What makes your home and living complete, is the emotion of happiness, presence of warmth, and room for bonding. At Parc Ville, you’ll have a home that’s perfect to experience lifes most ecstatic moments.
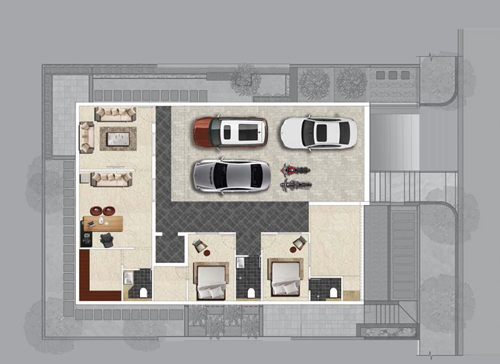








Luxury is an expression of one’s want that transforms itself into a manifestation. A manifestation that reflects in the taste for good things. And that’s what you’ll find here at Parc Ville. Its complete luxury you’ll want to be surrounded by, no matter which villa you choose to live in. You’ll definitely be high on the best that life can offer you around. It’s time you make this your territory for life, ‘cause here luxury is at a new high.


Each villa splendidly mirrors style at several notches, and with every floor, the expectations only elevate. There’s so much about each villa that you’ll always find something to explore. Something unexpected, something pleasant, something outstanding.









The collection of amenities at Parc Ville is something that’ll have you in delight. They can easily replace your frequent visits to a club or a sports centre. If you’re used to pursuing sports like swimming or snooker, the clubhouse next door will be your first preference. Come to think of it, the community has a whole lot of amenities to fill your free-time and pastime.
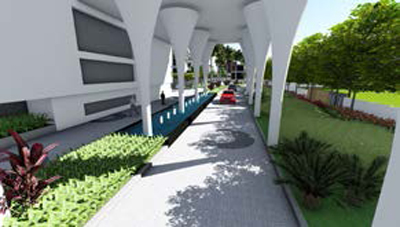

Parc Ville stays true to the inspiration for its name. It has plenty of greenery around the entire community. Take a stroll along the villas, and you’ll be hit by breeze coming from trees that make the avenues here. Then there are gazebos, lawns and benches for spending your leisure time at. Rejoice amidst the boon of nature with the beautiful landscaping.
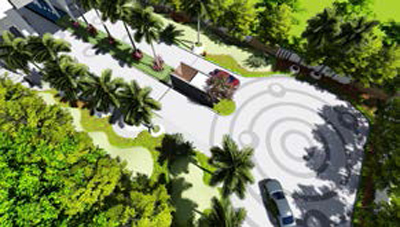

If the word ‘best’ describes everything, then there wouldn’t be a word called ‘premium’. Every single villa at Parc Ville has been designed for the who’s who. Reason why, what goes into a villa here, is the best in its class, whether it’s plumbing equipment or the layer of glue that goes in between the flooring tiles.
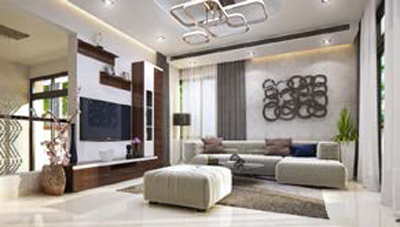

Parc Ville will have you in the proximity of the best the city of Vijayawada has evolved with and will go on to have in the years to come. This enchanting, luxury and exclusive villa community is set in Tadepalli, that has risen to be a premium locale, away from the crowd and noise of the city life, yet having you not too far from destinations of relevance.
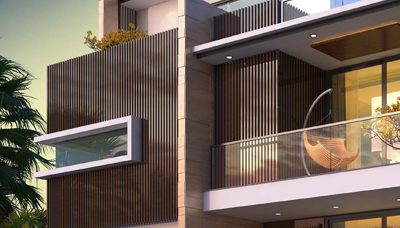
Parc Ville is in a location that’s on top of the map in terms of strategic importance, appreciation of investment, accessibility to the capital of Amaravathi. This super-premium villa community will keep you networked with key places like Vaaradhi, Vijayawada Club, Benz Circle and Gannavaram Airport. To add accessibility, you’ll also be near to Pandit Nehru Bus Stop, Krishna Canal Railway Junction and several places along the River Krishna.